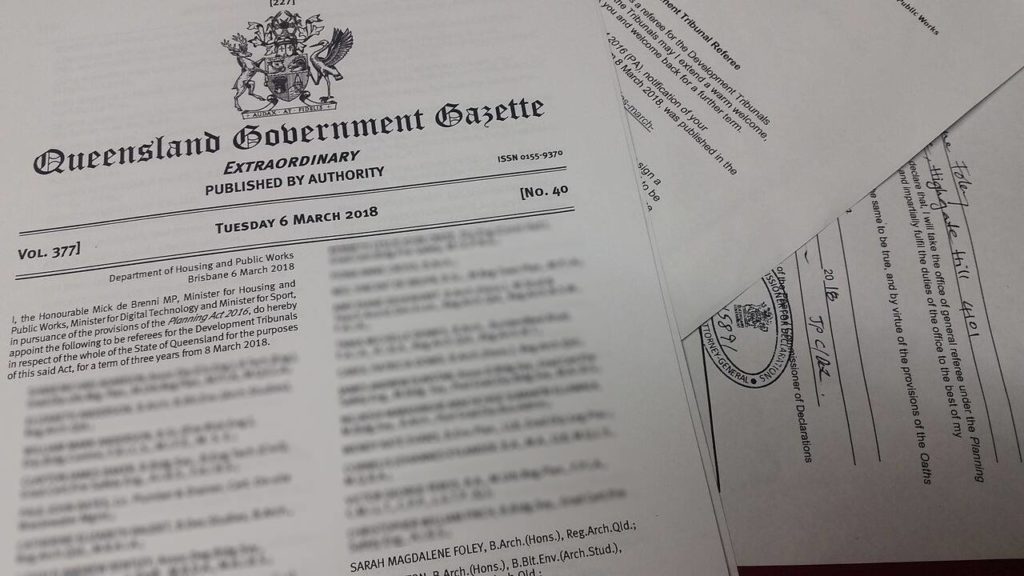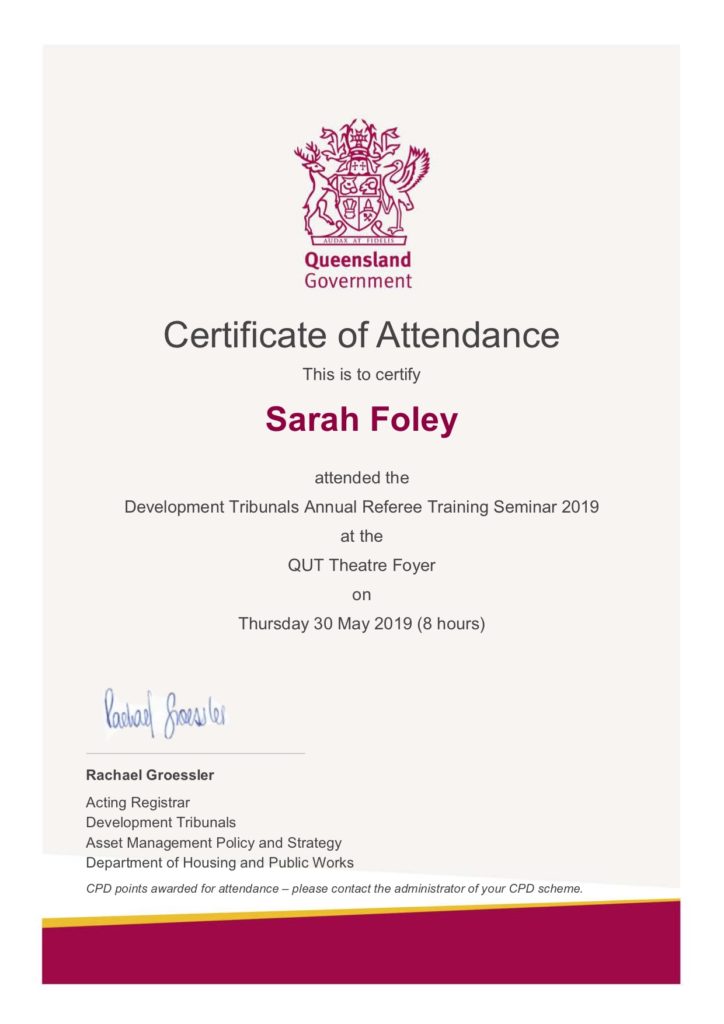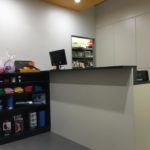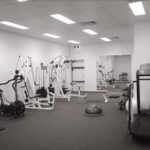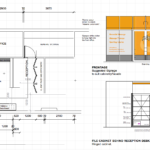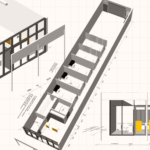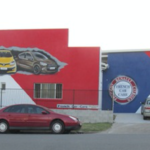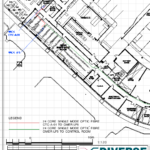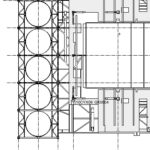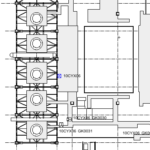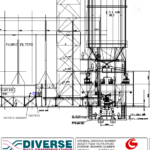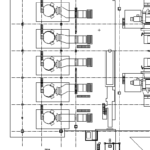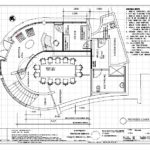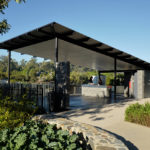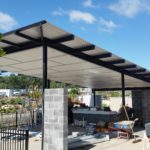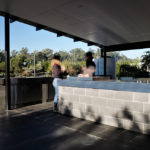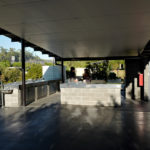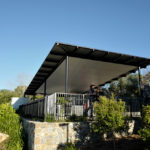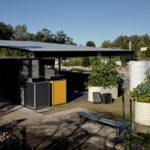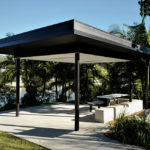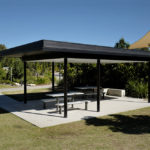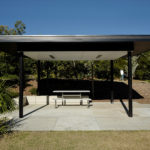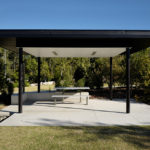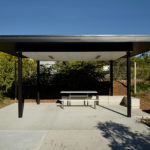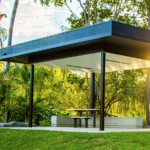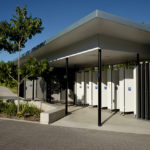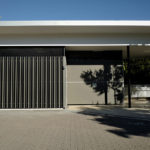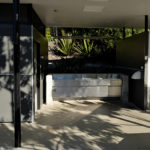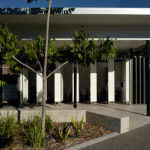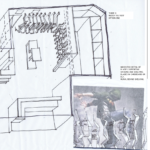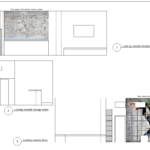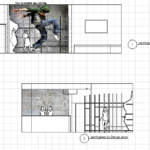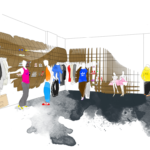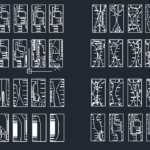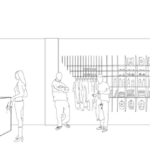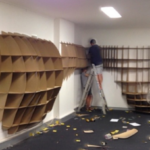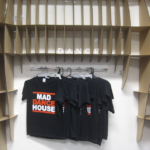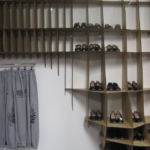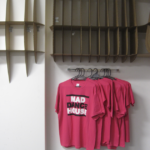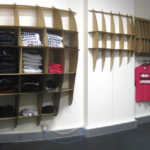I’ve been selected for a three year term to serve as Referee on the Building Development Tribunals under the Planning Act 2016.
Commercial, Civic and Community
Physiodynamics
French Car Care
O’Donnell Griffin
O’Donnell Griffin (formerly Diverse Communications) Asbuilt drawings for CS Energy Substations at Kogan & Swanbank; Medicare; Air services Australia and Heliports. (Screenshots only. Full drawings not shown for security.)
AeroPearl
AeroPearl are reorganising their Brisbane Hangar and Professional Offices Annexe. (full plans not shown for security. Screenshot only)
Eagle St Suite
This fitout is for Strathearn Insurance. We reorganised the upper and lower levels to accomodate more furniture and suggested reorganising the boardroom to take advantage of the unique shape of the building.
Legacy Way Amenities
These Kitchen Garden, Associated picnic shelters and Amenities block are at Mt Cootha Botanic Gardens. Bosanquet Foley Architects have been commissioned to design and document for RPS Group, Landscape division, Brisbane for Legacy Way by TRANSCITY and Brisbane City Council.
Mad Dance House
Olivia Akl in association with Bosanquet Foley Architects. Concept and project instigation by BFA. Fabrication and developed design by Olivia Akl.
In Late 2012, BFA approached MAD Dance House director, Meg Cooper with a concept to do cardboard merchandising for her flourishing Dance Centre.
UQ Architecture Graduate, Olivia Akl was then handed the challenge to resolve or rework the concept for a completely new location and realise the project …. she gallantly rose to the task! Olivia resolved the design; independently fabricated the design using computer cut cardboard and her installation team assembled the matrix on site. More of Olivia’s work is at http://www.coroflot.com/oliviakl
This pop up store is now installed and opened Jan 2013.
