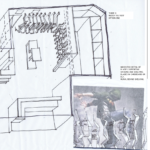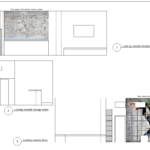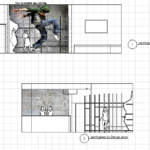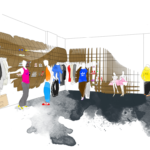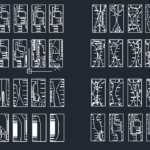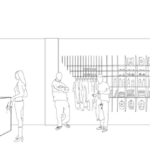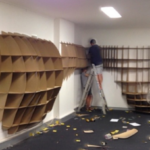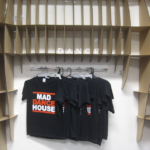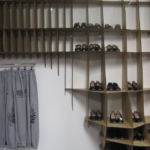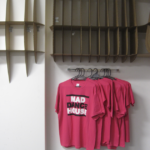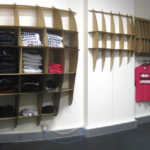Olivia Akl in association with Bosanquet Foley Architects. Concept and project instigation by BFA. Fabrication and developed design by Olivia Akl.
In Late 2012, BFA approached MAD Dance House director, Meg Cooper with a concept to do cardboard merchandising for her flourishing Dance Centre.
UQ Architecture Graduate, Olivia Akl was then handed the challenge to resolve or rework the concept for a completely new location and realise the project …. she gallantly rose to the task! Olivia resolved the design; independently fabricated the design using computer cut cardboard and her installation team assembled the matrix on site. More of Olivia’s work is at http://www.coroflot.com/oliviakl
This pop up store is now installed and opened Jan 2013.
