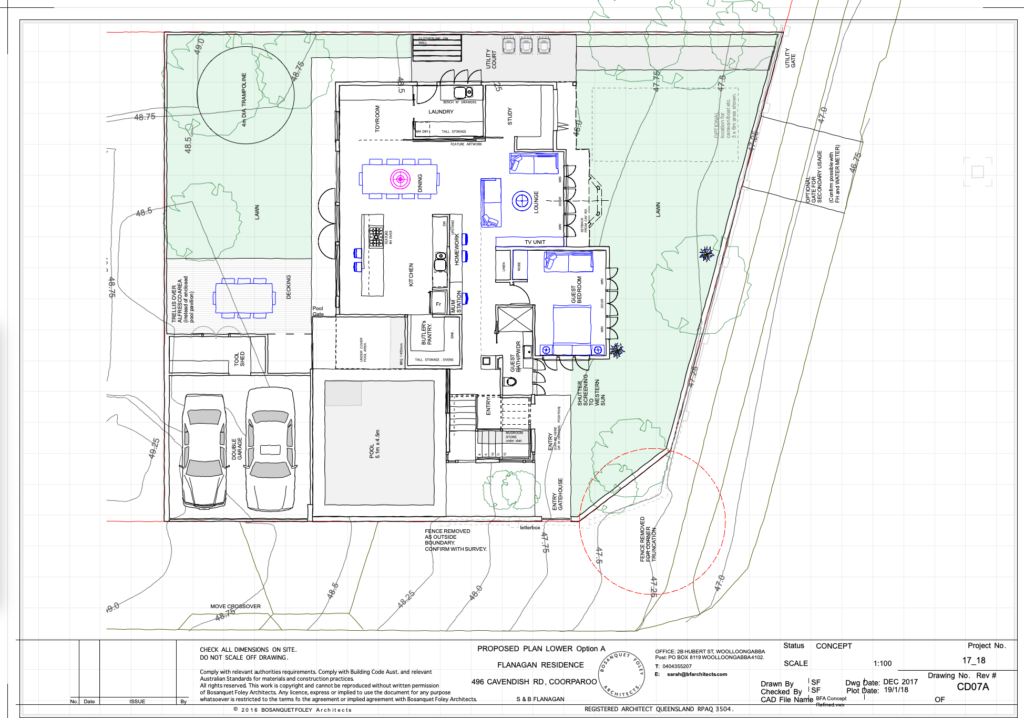
Primarily a concept design is to refine the your brief….getting the brief to fit your site.
Concepts are all to scale and with enough basic information that a builder can give a rough budget-estimate before you get too far into the documentation process.