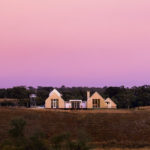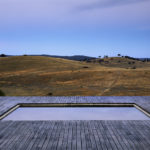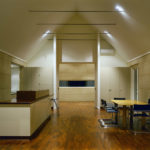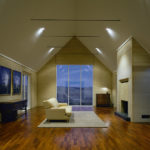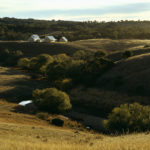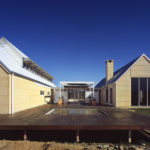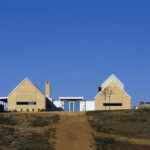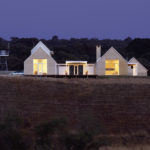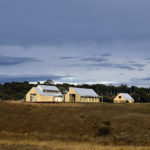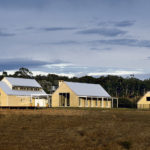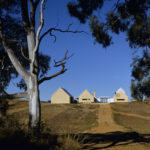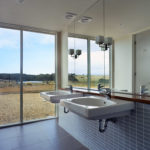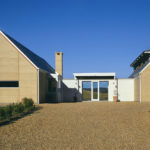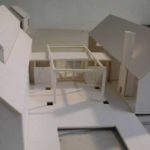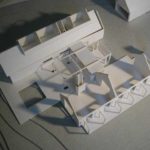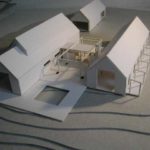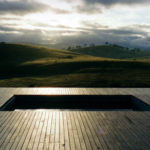Photographs by Murray Fredricks.
Stabilised Rammed Earth walls feature in this house just outside Canberra. A living room pavilion and a double storey bedroom pavilion are oriented around a central timber courtyard and connected by glazed linkway. The house features extensive glazing, raked ceilings and full height doors for a heightened sense of space.
The project involved the master-planning of the site, with stable and storage, bioseptic and water systems, tanks and future pool all accommodated.
The project design was initiated in London, UK by Project Architects Alan Higgs Architects and the detailed design and project administration was done in Australia by Bosanquet Foley Architects.
Builder: Nick and Katie Gubbins
China Walls Stabilised Earth Walls, NSW.
