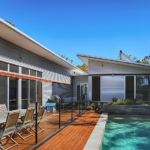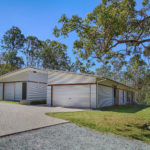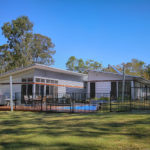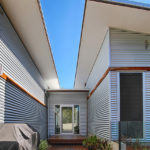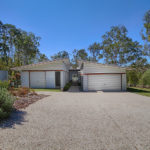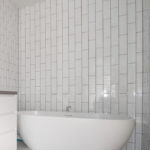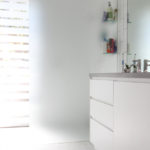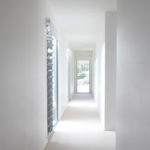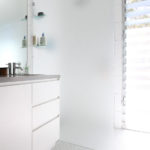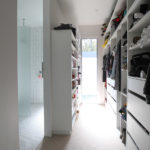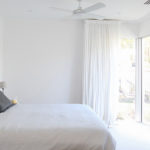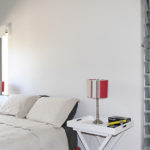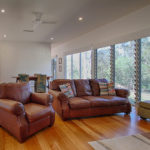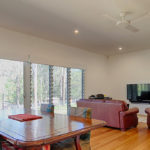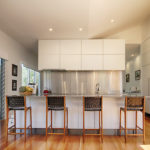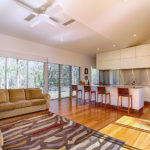This house on a property at Samford Valley near Brisbane redefines the client’s use of the property. It is built on a rise at the former ‘back’ of the property, to take advantage of the views across the horse paddocks. It is in a bushfire zone and as such was a perfect candidate for zincalume cladding. Materials are low maintenance, robust and appropriate for the rural setting.
It is a pair of joined pavilions of lightweight construction with lofty skillion roofs. The linkway joins the bedroom zone to the living zone and a deck and pool are in the elbow of the house, the space created forming a contained area in the otherwise exposed field.
The house is for a family of two parents with two young children and the facility to accomodate guests or grandparents. It is the builder’s own home which was built by himself and his crew.
The pavilions are oriented for optimum northern aspect for the bedrooms and living areas as well as sweeping view of the undulating paddocks from the main living area.
Builder: Michael Calvert
